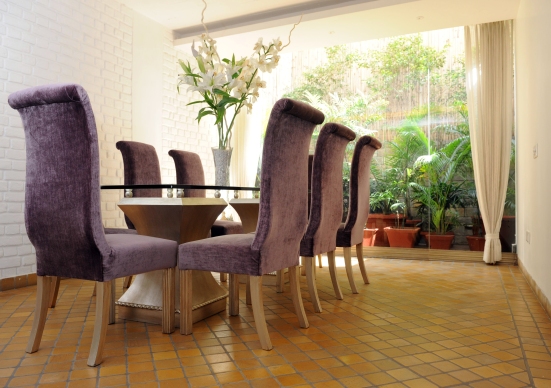By her own admission, fashion designer Monisha Bajaj is a content woman. The morning I visit her home in Sushant Lok, Gurgaon, she wears a casual cotton dress and wedges; no make-up, and her long hair deliciously disheveled. As one of India’s well-known luxury prêt designer, that’s rare to come by. Equally refreshing is her minimalistic home that invokes a sense of balance, focusing more on the nature than on the frills. We choose to talk in the drawing room where she entertains many of her famous guests and close kin. “I am drawn towards spaces that exude positive energy,” she says as she settles down on her comfortable, beige sofa to talk about what makes her content from within. Her labour of love – her home.
“We built this house a decade ago, when I was expecting my firstborn. It was quite a race against time. Sometimes it would feel the baby would be here before the house.” In many ways her home echoes her disarming candour and well-rootedness. “A house is beautiful when it looks like a home: functional, practical, yet lived-in and warm. Who wants to live in a five-star hotel?” she says, “I took up interior designing some years ago and this house was one of my first projects.”
Her split-level, 600 square yard home is split into three levels with the drawing room, a private bar, kitchen and dining spaces on the ground floor. The spacious drawing room overlooks the patio on one side and the central courtyard with myriad potted plants and keramos tiled floor on the other. It is a sunny morning and the light bounces off the white-washed brick walls.
Her favourite space in the whole house is the kitchen. She loves to bake, “every other day,” and prefers to make her own bread. “Kitchen is the most important space in the house for me, so it had to be functional yet beautiful,” she says. The kitchen has Italian marble flooring and countertops that lend an opulent feel to the space. The dining island within the kitchen is a clever bit of design and functionality. “The family that eats together…” she quips. There’s also an outdoor barbeque area tucked away in a corner, done up in bright pink. “Who doesn’t want a pop of colour? This space is my colour indulgence.”
The first floor has a cosy living room complete with leather couches, a large television, gaming console, music system, and myriad framed photographs of intimate moments. Close to the living room is the master bedroom. In tandem with the scheme of things, the bedroom too is done in white and beige with some pop of colour via some throw pillows. A large bay window overlooking a sun deck brings in ample natural light. “I love the sun during this time of the year, don’t you?” she says, looking out of her window, “My husband and I must have our morning tea out here on the sun deck. It’s like a morning ritual and that’s when we discuss the day’s to-do lists.”
Adjacent to the master bedroom is a lavish walk-in closet that’s only apt for a person who loves fashion. The attached bathroom is also done in muted tones of a beige Italian marble.
The second floor has her kids’ rooms and an expansive terrace. Her two children Mishka, 10, and Rehaan, 9, have “strong personalities of their own, and it shows in their room and its articles.” Mishka’s room is a pretty hue of pink with soft toys and a shelf full of books, while Rehaan’s a boisterous blue marked with a closet full of boys’ toys.
While her forte of course is clothes, Monisha has spanned her creative wings to interiors designing as well. She is currently working on two interiors projects in Goa. That, and her studio in Gurgaon where she “prefers to meet her umpteen clientele on one-on-one basis” keeps her ticking. Her contentedness stems from something deeper, almost spiritual. “To build and idea that’s on the paper and make it into a reality is not just professionally enriching but also personally satisfying,” she says. Well, it sure shows on her.
Image courtesy: Jagan Negi for The Telegraph’s Graphiti



















